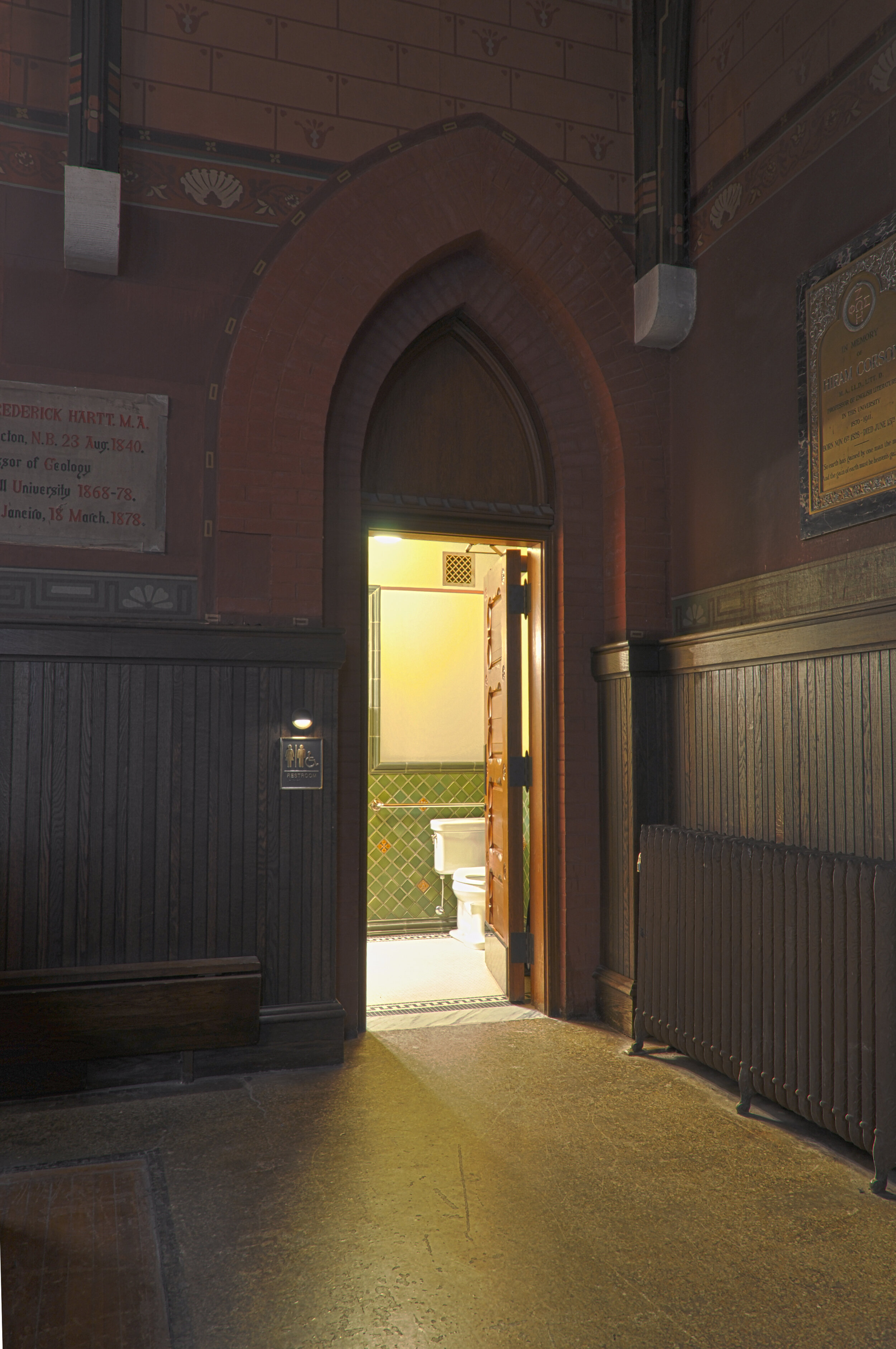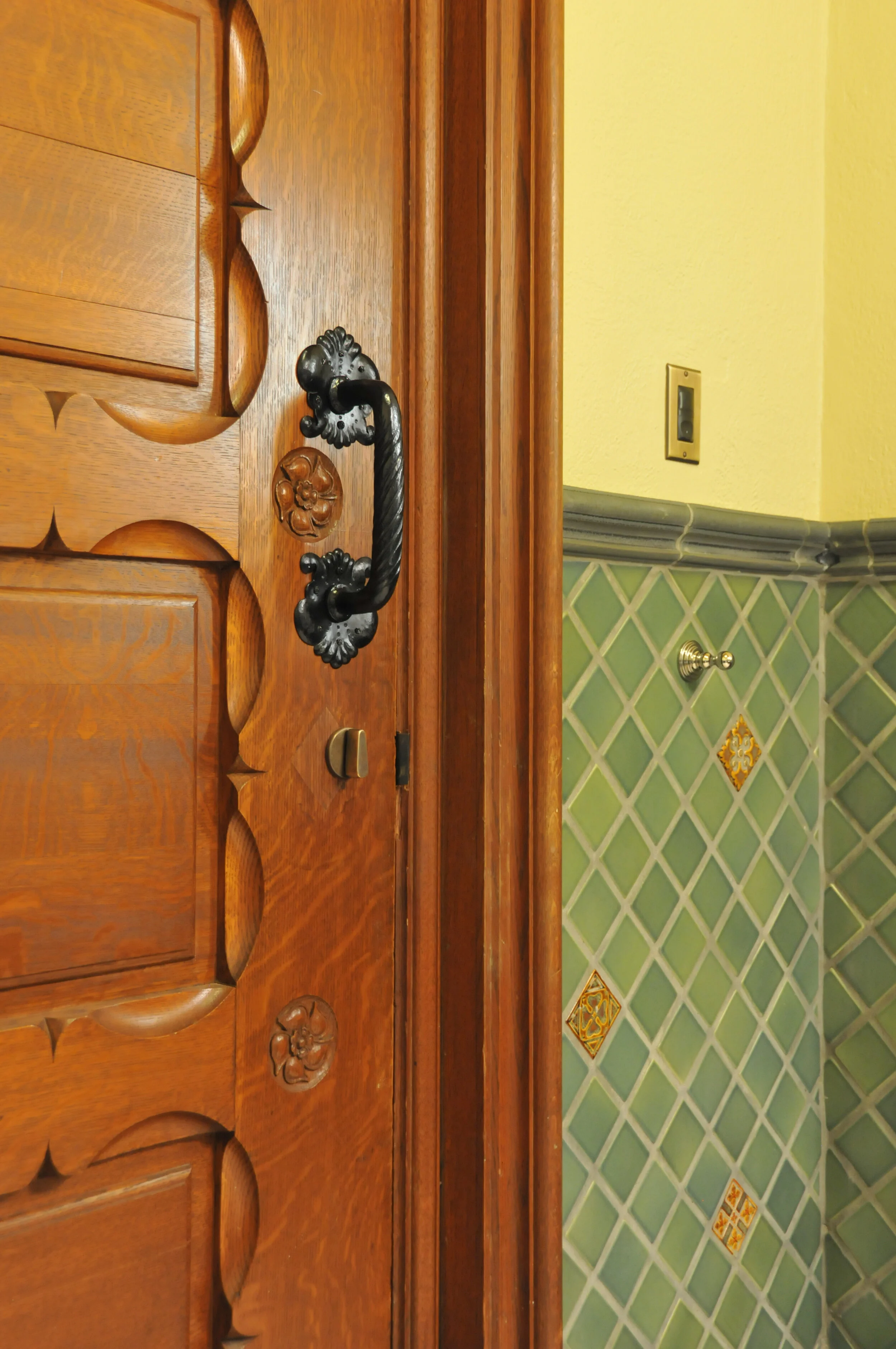Sage Chapel at Cornell University
Ithaca, New York












Bero Architecture assisted Cornell University with carefully enacted accessibility improvements to their historic Sage Chapel. Improvements included accessibility at one exterior entry of the building and at the interior opening to the Memorial Chapel. Particular attention was paid to minimize modifications to character-defining features at these openings, yet meet the project goal to provide level and safe entry. Architectural design and replacement materials were reviewed and approved by the Ithaca Landmarks Preservation Commission (ILPC).
We assisted Cornell University with carefully enacting accessibility improvements to their historic non-denominational chapel. Sage Chapel was designed by architect and professor Charles Babcock and was constructed in phases beginning in 1875. The elaborate high-gothic style interior design from the 1903-05 redecoration by Cottier and Company served as inspiration for the new accessible toilet room fit into an existing vestibule. Handmade art tile by Rookwood Pottery lines the walls with traditional un-glazed porcelain mosaic tile flooring and reproduction light fixtures. The following year we assisted with discrete improvements made to entries into the Chapel to further the University’s accessible goals.
