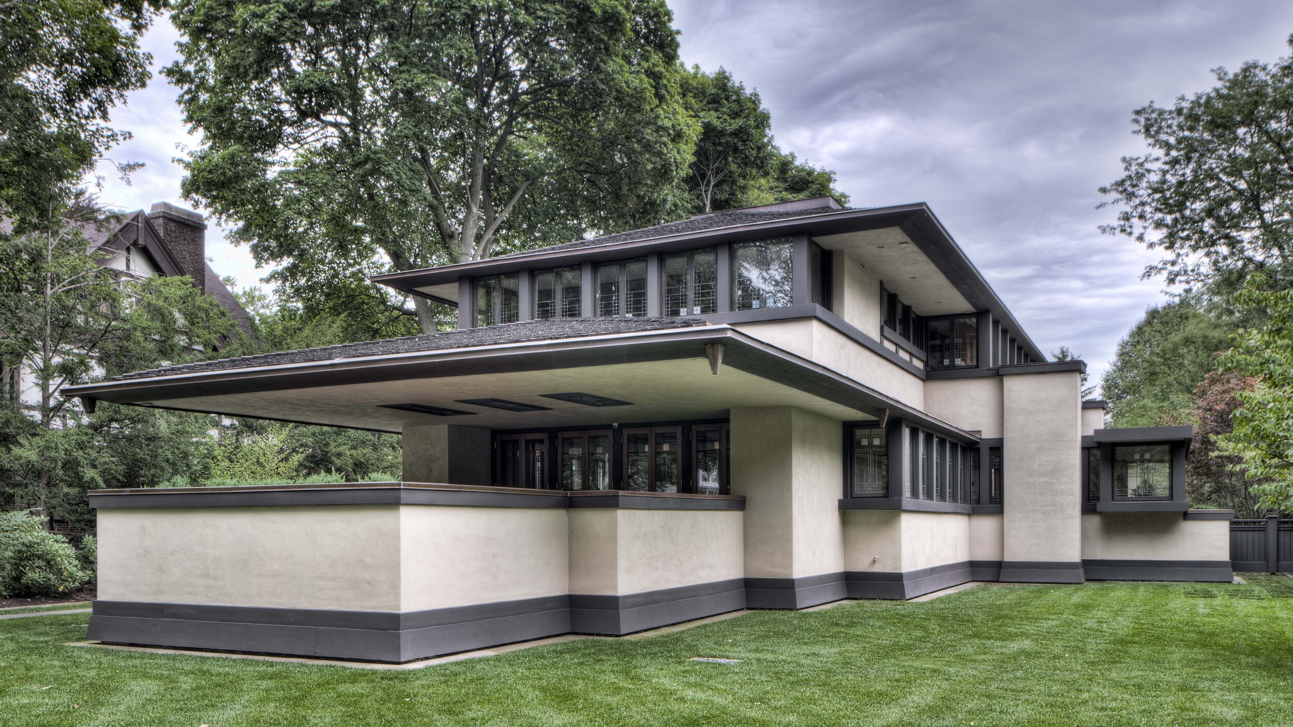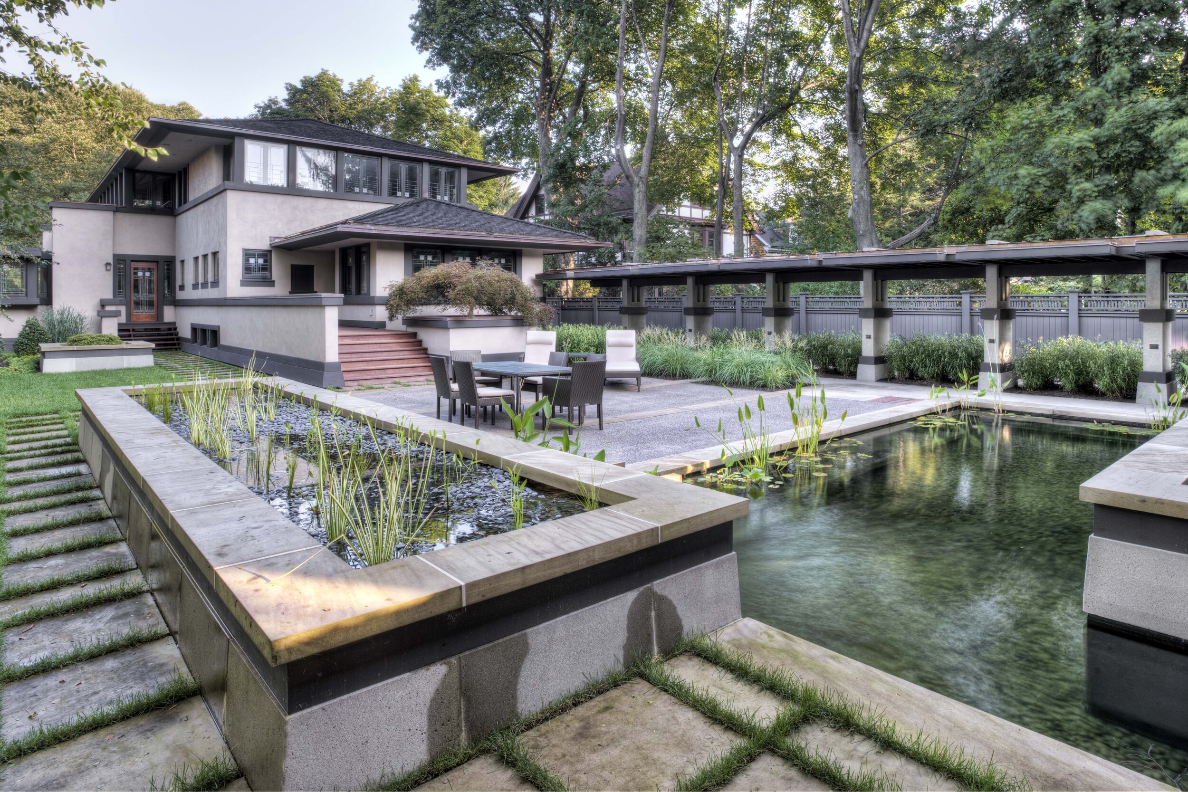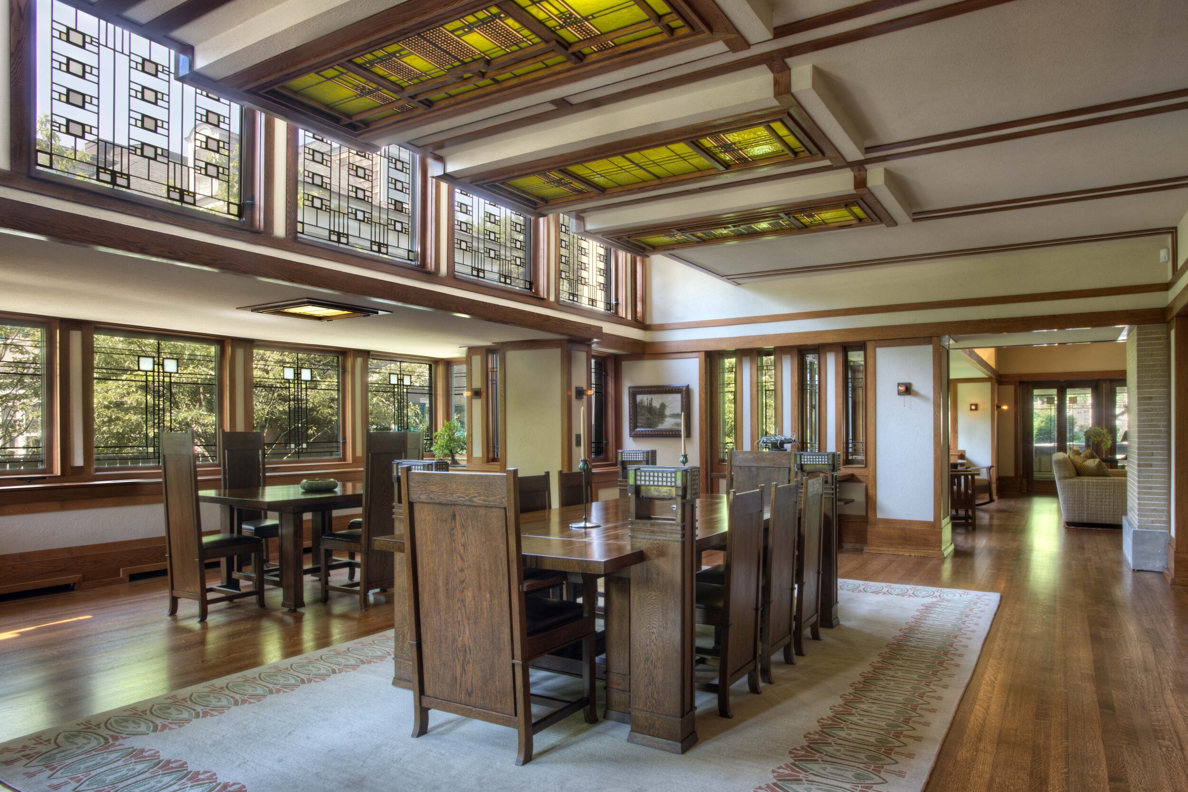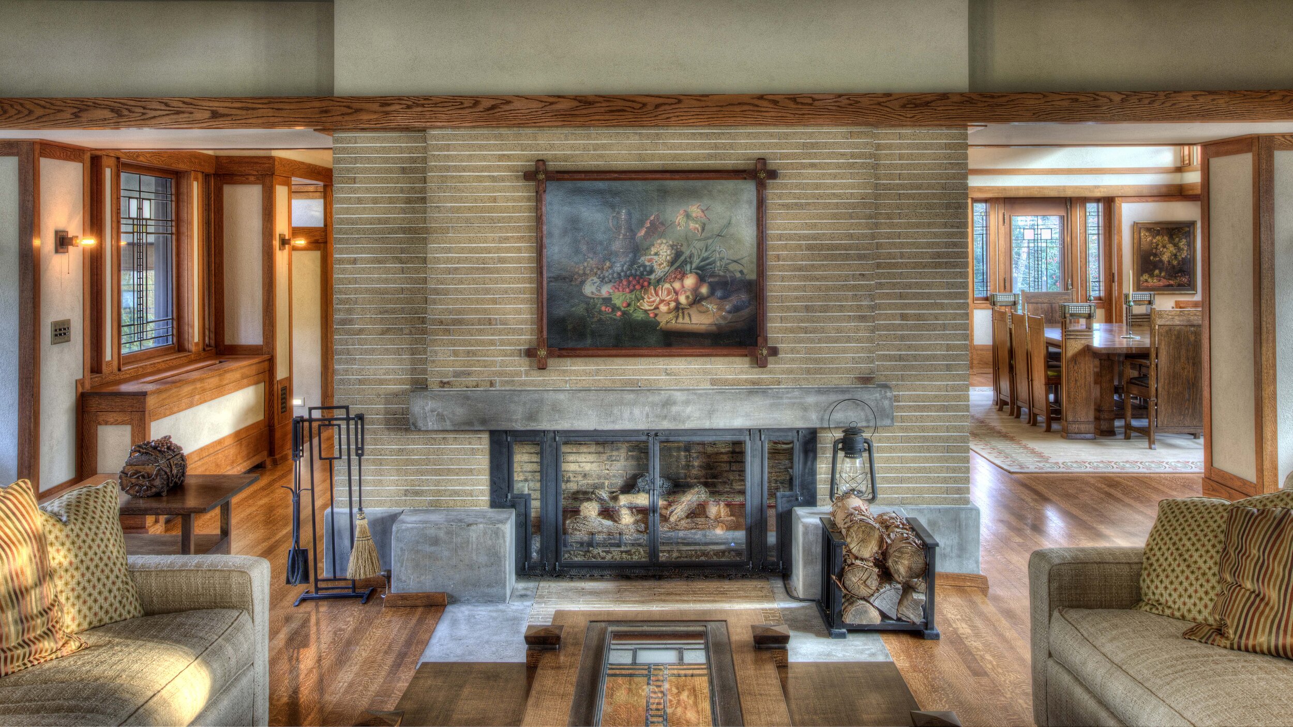Frank Lloyd Wright’s E. E. Boynton House
Rochester, New York





This multi-year project included comprehensive exterior and interior rehabilitation of the Wright-designed main house, redesign of the sub-divided lot’s landscape, and construction of a new covered pergola and large garage. The Project Team carefully removed and cataloged all of wood trim, built-in, cabinetry, and stained glass panels through-out the house.
All of the elements were fully restored and reinstalled in their original locations following a comprehensive rehabilitation of all mechanical, electrical, and plumbing systems. The former servants quarters and kitchen were sensitively redesigned to accommodate a fully-modern kitchen and breakfast room featuring custom cabinetry and new built-in furniture carefully matched to original Wright-designed pieces. The Boynton House has been admired for its architecture, but was physically deteriorating to a degree no one realized. This project, by addressing this critical threat to the building’s future and sensitively rehabilitating the home to 21st century standards, has ensured that this architectural masterpiece will remain a cherished home for decades to come.
